
Steel Frame Installation
In order to get a large deck with a deep, covered overhang, and provide overhead support for an eventual encloseable deck, we used a steel moment frame. This kind of structure is a little unusual for this type of house, but it meant we could get significant deck area impeded by only a few columns and entirely free of cross-bracing.
Here, the steel members await installation… Just three columns and three beams. Thanks to AB Steel & Fab for doing a quality job on the fabrication!
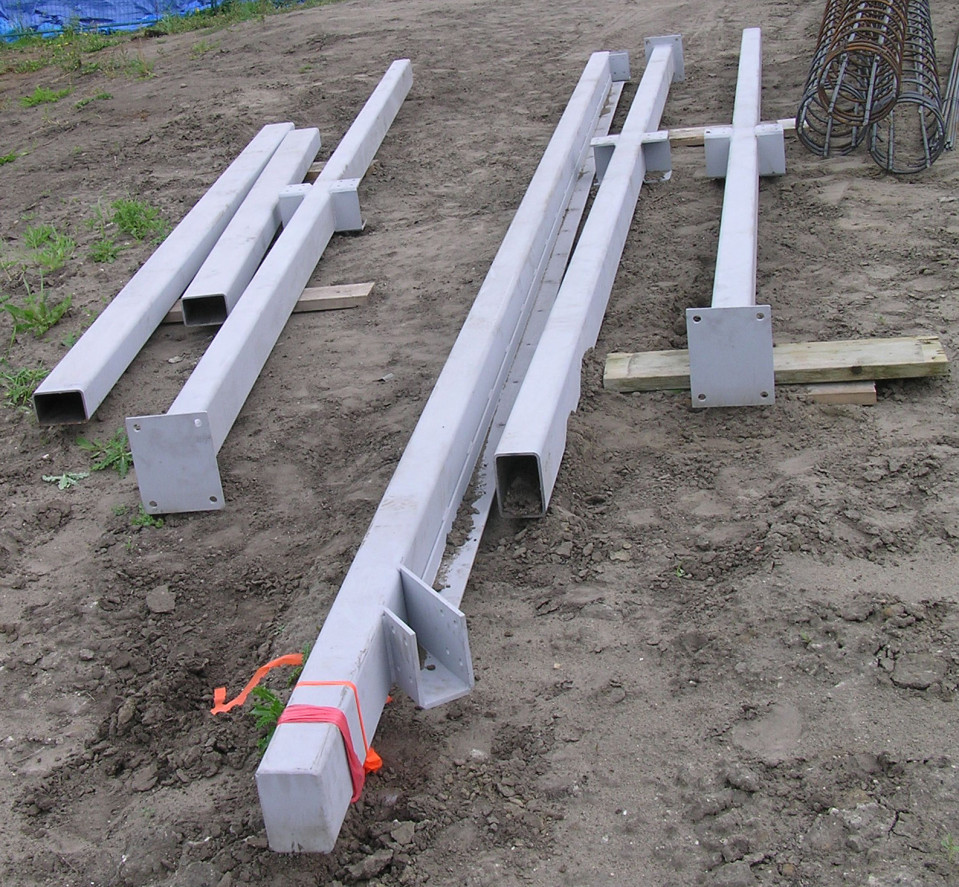
First, the concrete piles. Due to the sandy soils, the piles are quite deep and the large to provide the necessary support for both gravity and lateral resistance of the moment frame.
Drilling the holes:
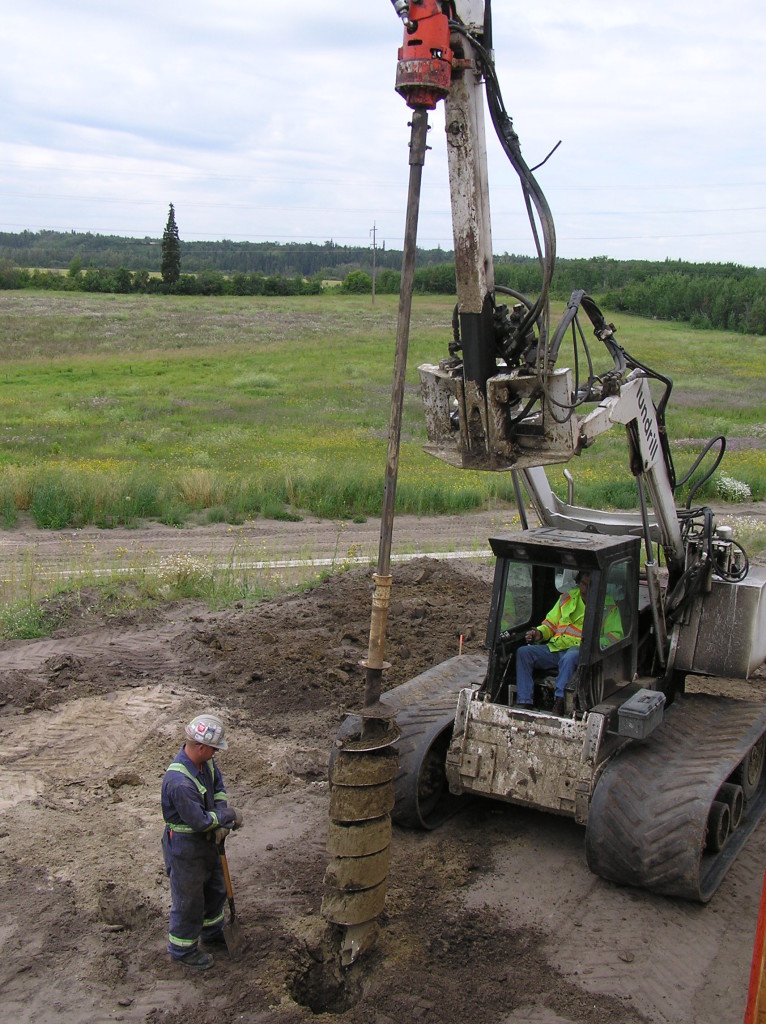
Inserting reinforcing:
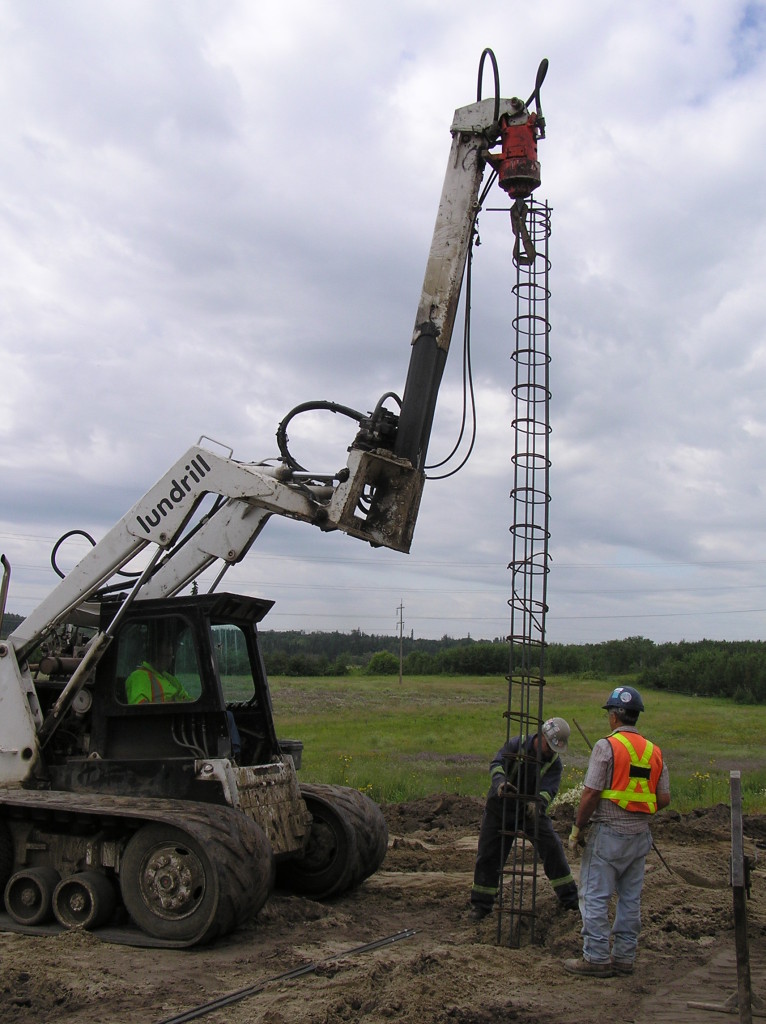
Pouring concrete:
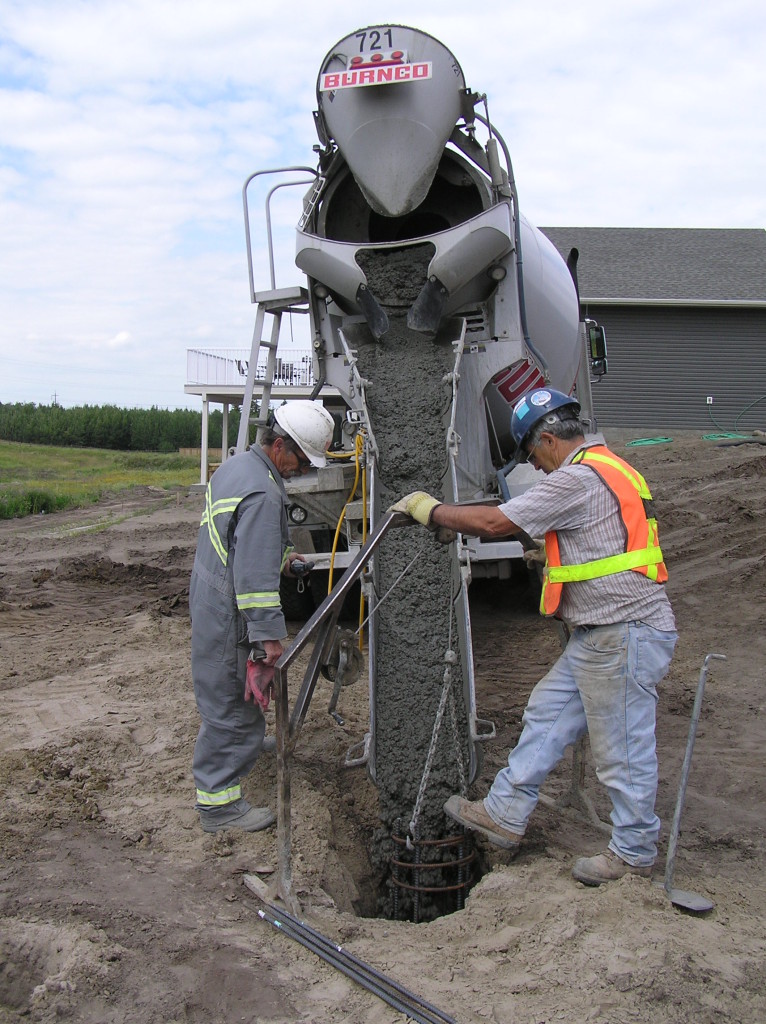
And placing anchors for the steel columns.
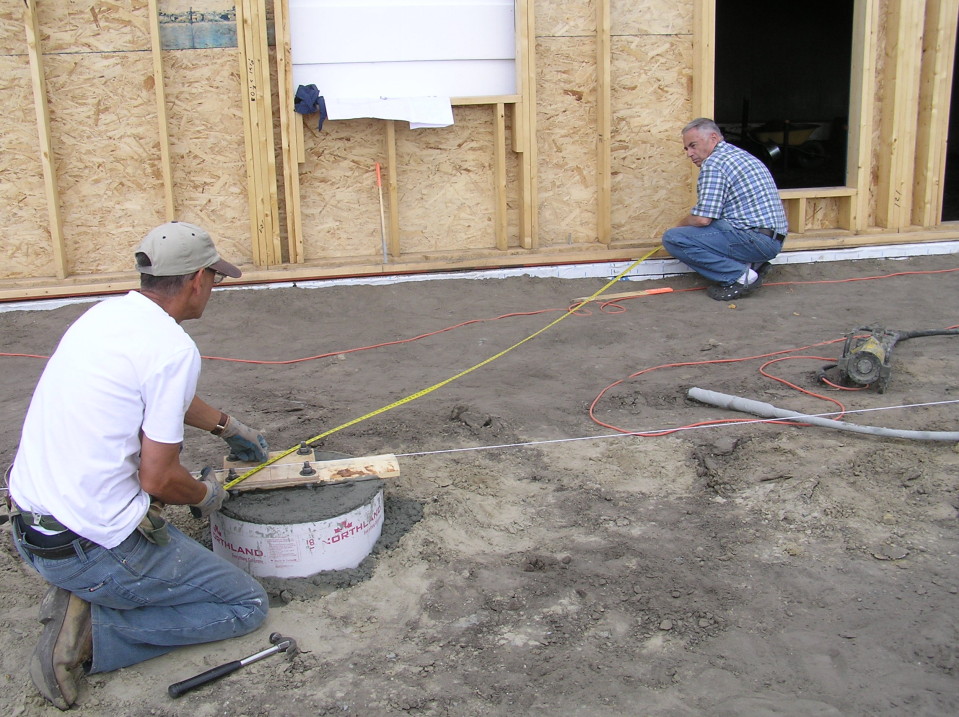
The completed pile installation. The 3 larger piles are for the steel columns that support the deck and roof, while the other smaller piles support just the deck.
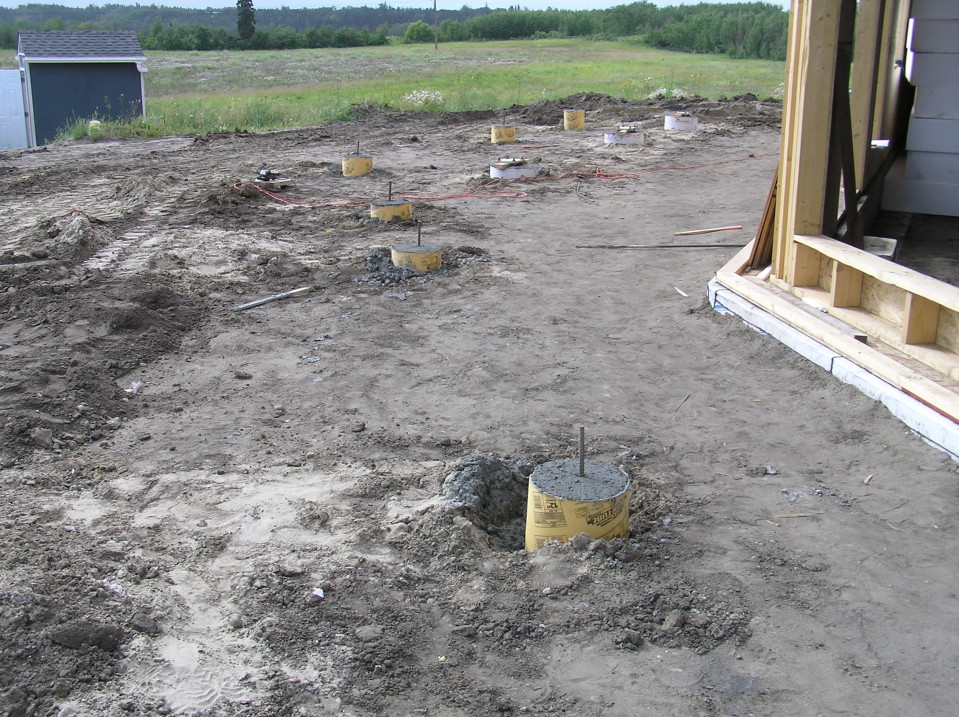
Steel erection actually happened a month later, but we’ve combined the photos here as a logical grouping. The three columns went up quickly. The beam shoes at mid-height will support the main deck beams.
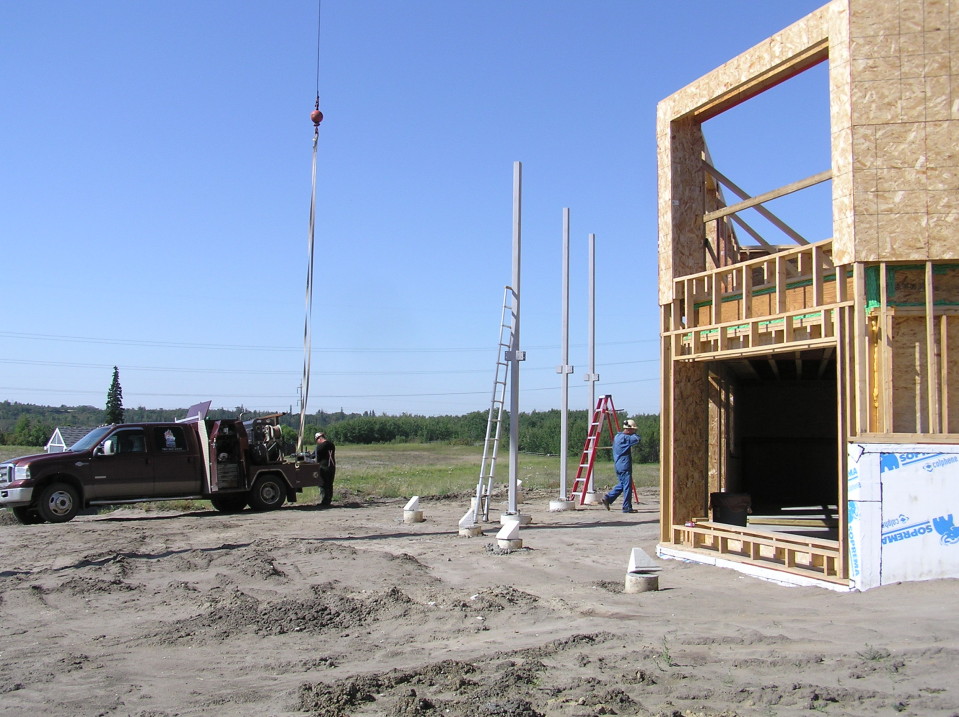
Tightening the anchor bolts.
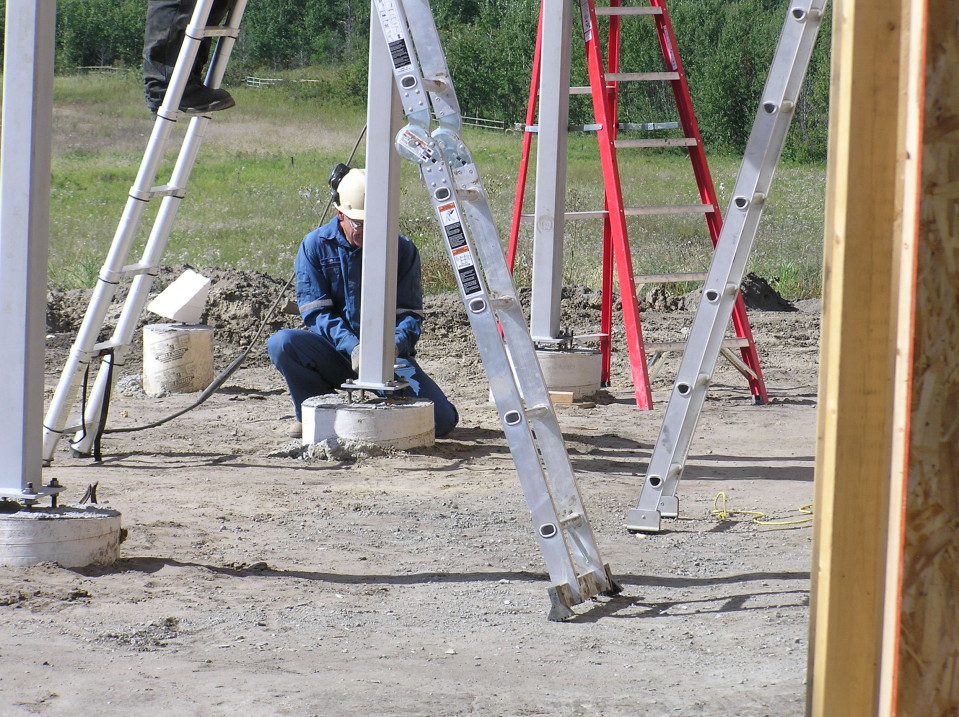
Getting the first beam into place.
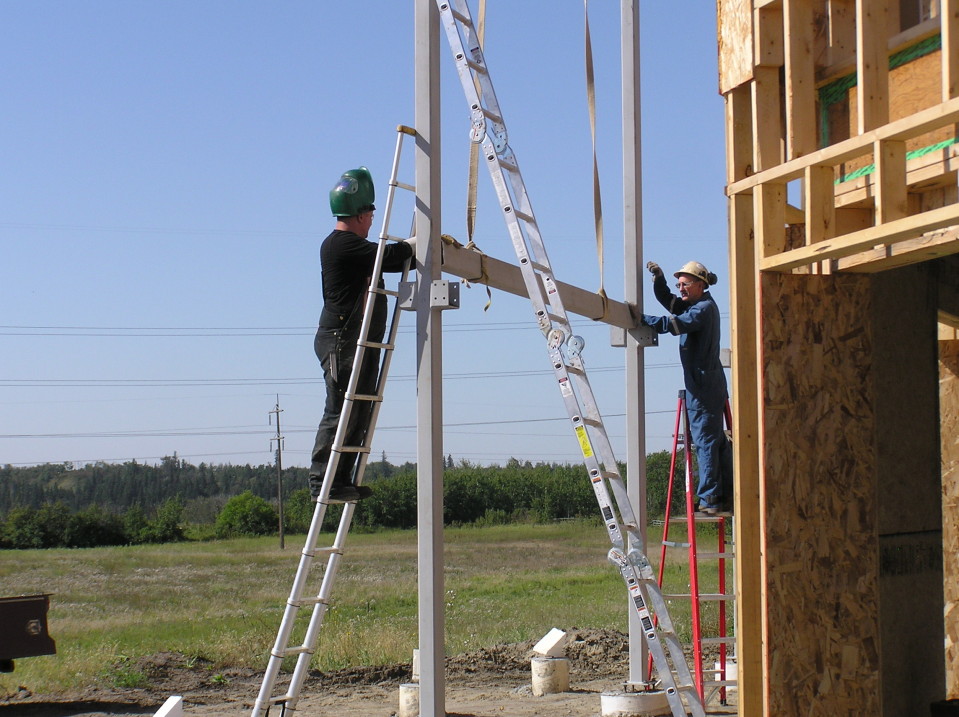
And the second…
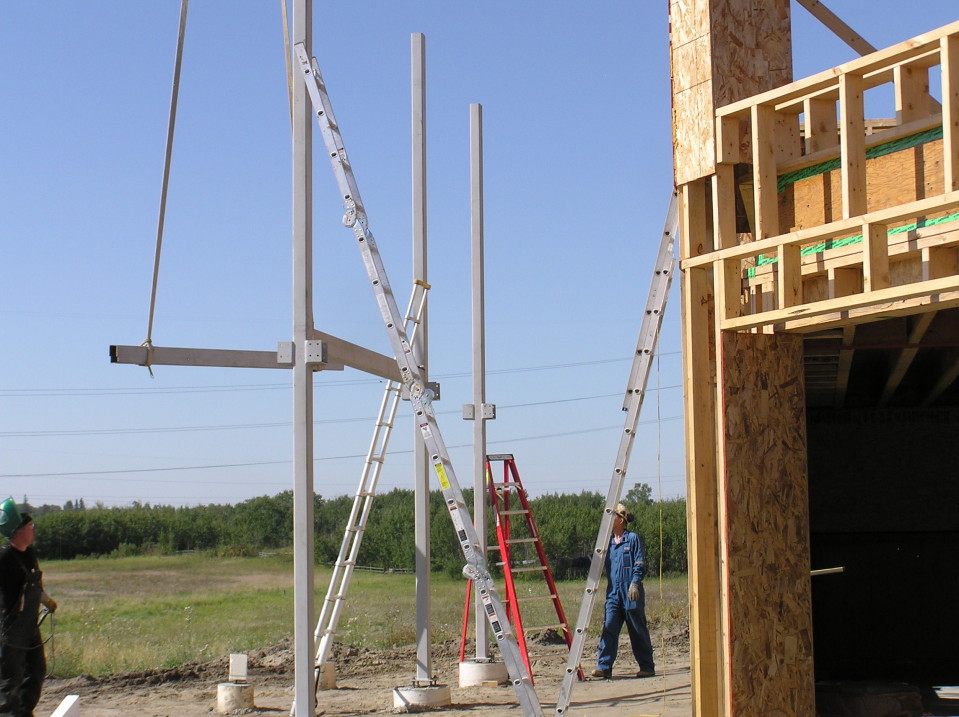
And the…
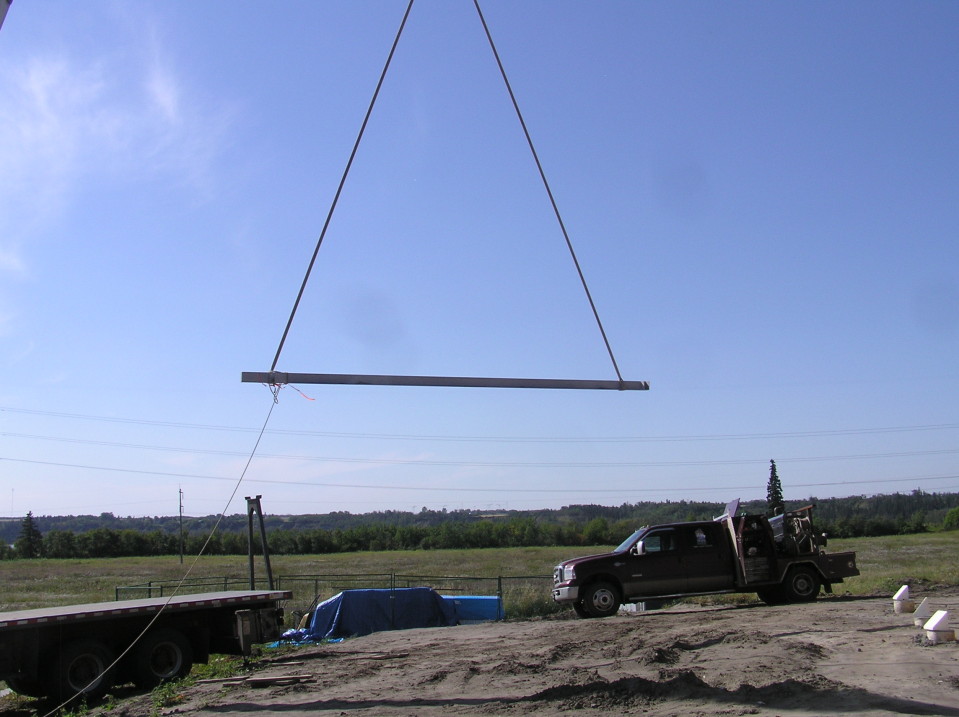
…third:
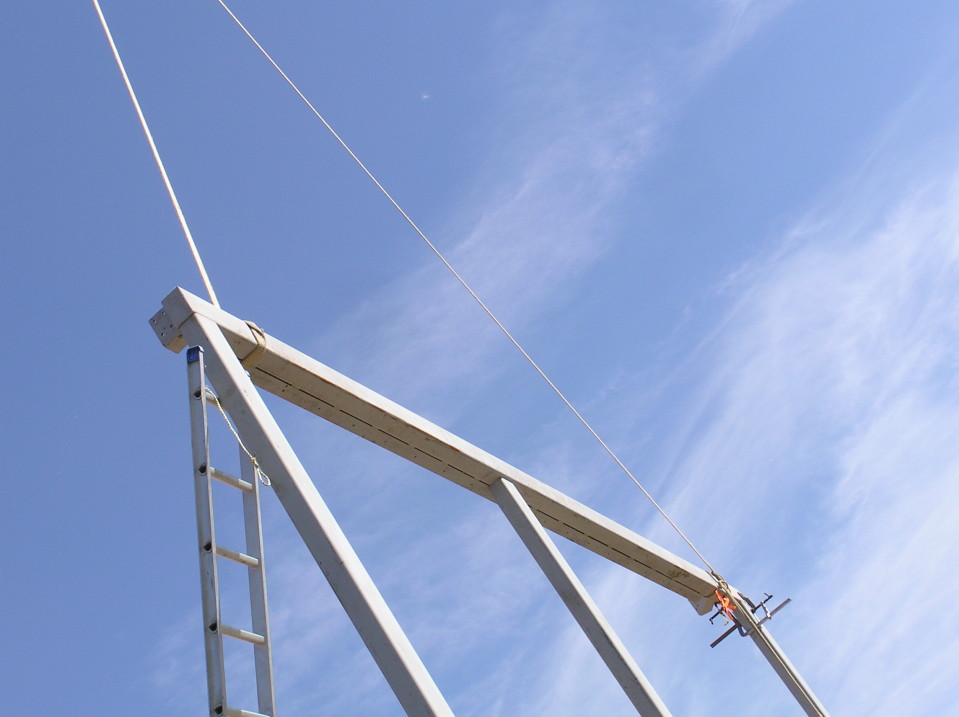
Thanks to Lone Deuce Welding for getting this stuff into place!
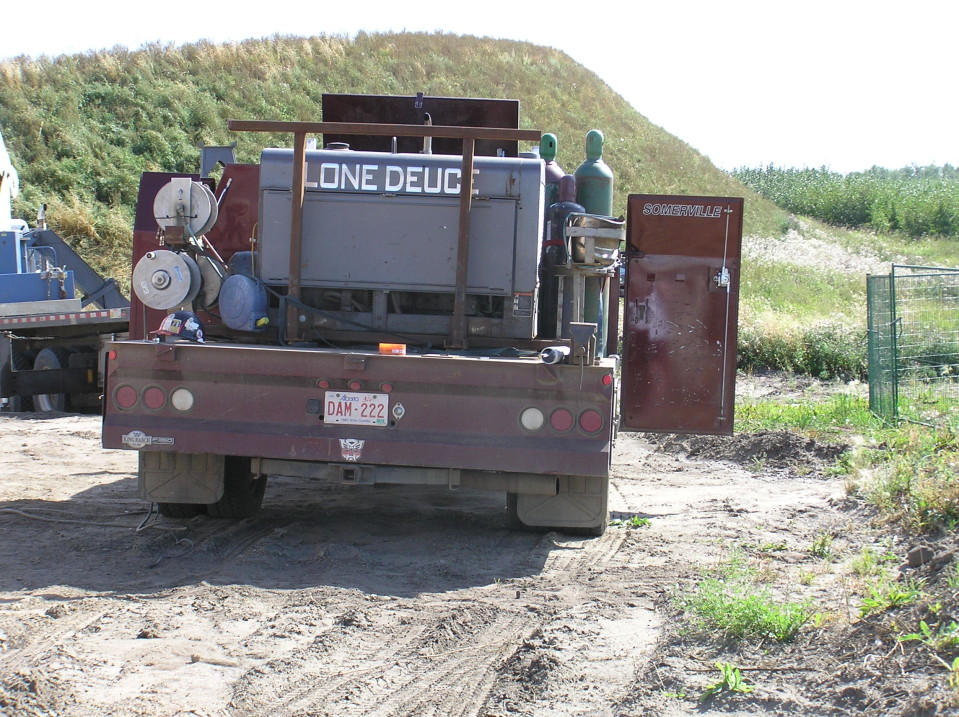
View of the back of the house with the steel frame in place and some nice September evening sunshine…
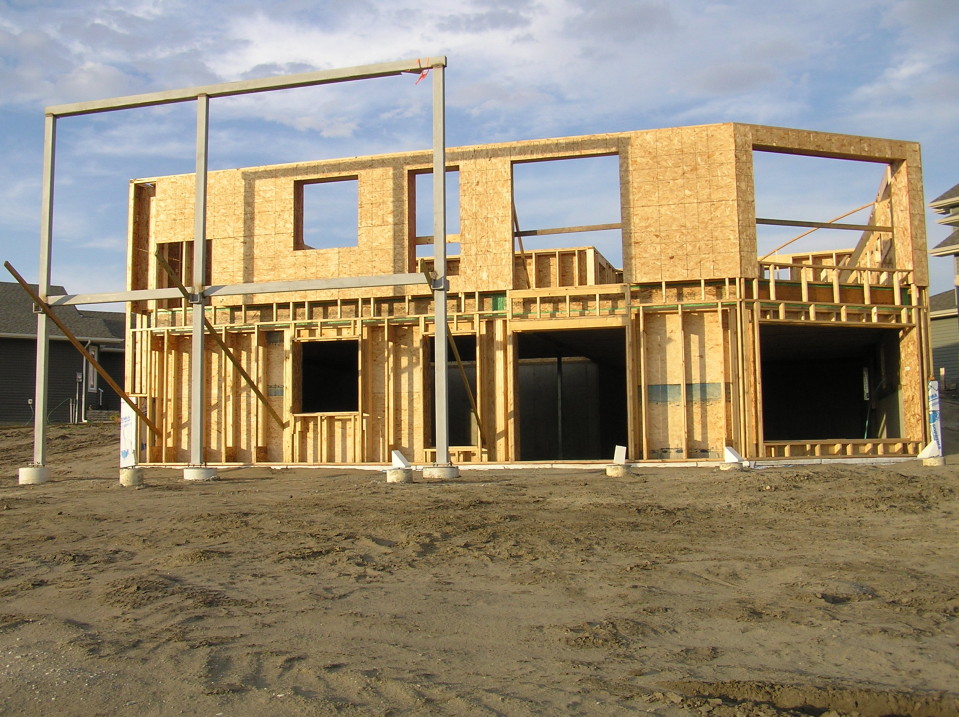
If this seems a little out of place, don’t worry. It will all make sense when the roof goes on…!
Previous: Main Floor Framing Next: Basement Floor Slab
Leave a Reply