
Main Floor Framing
Once we got out of the ground, things started to move fast. The main-floor framing happened very quickly — with the double-wall stud assemblies built beforehand, framed together into walls, and then erected into place. Basically, “on-site prefabrication.”
This is the jig used to build the 2×6/2×4 double-wall assemblies:
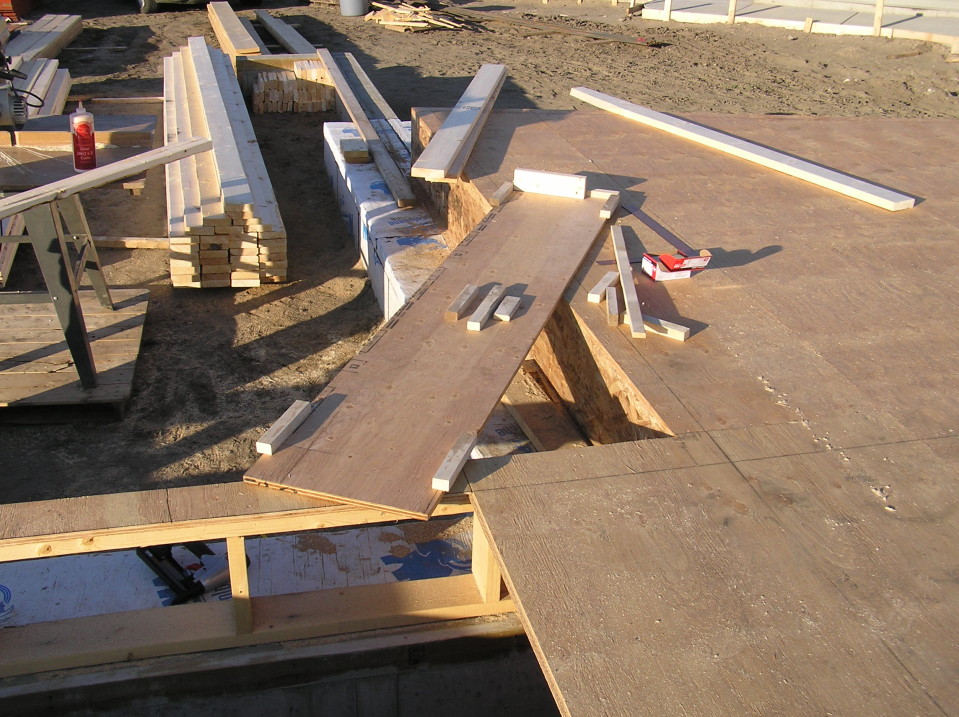
Jim applying glue…
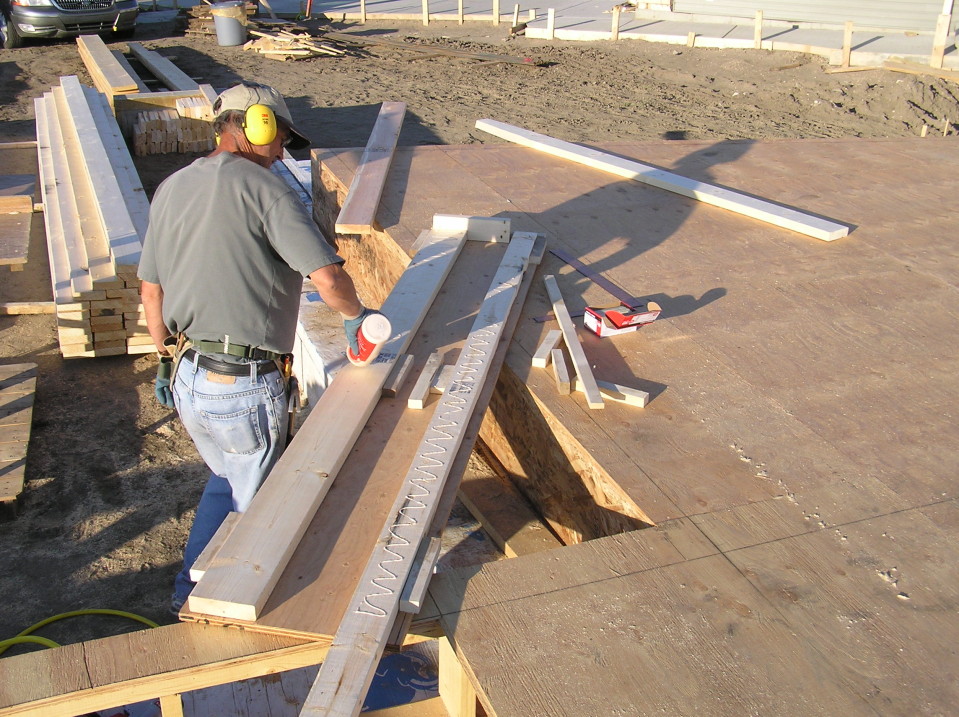
… and fastening the 3/8″ OSB web.
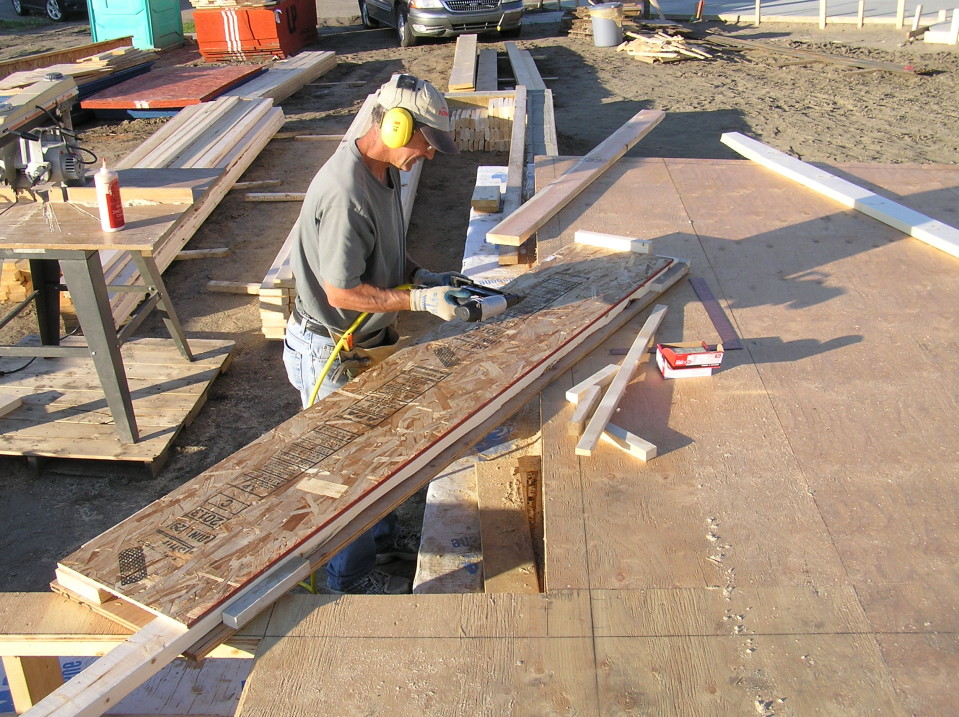
This was the first wall to go up. If it’s not clear from the photo, these walls turned out to be very heavy.
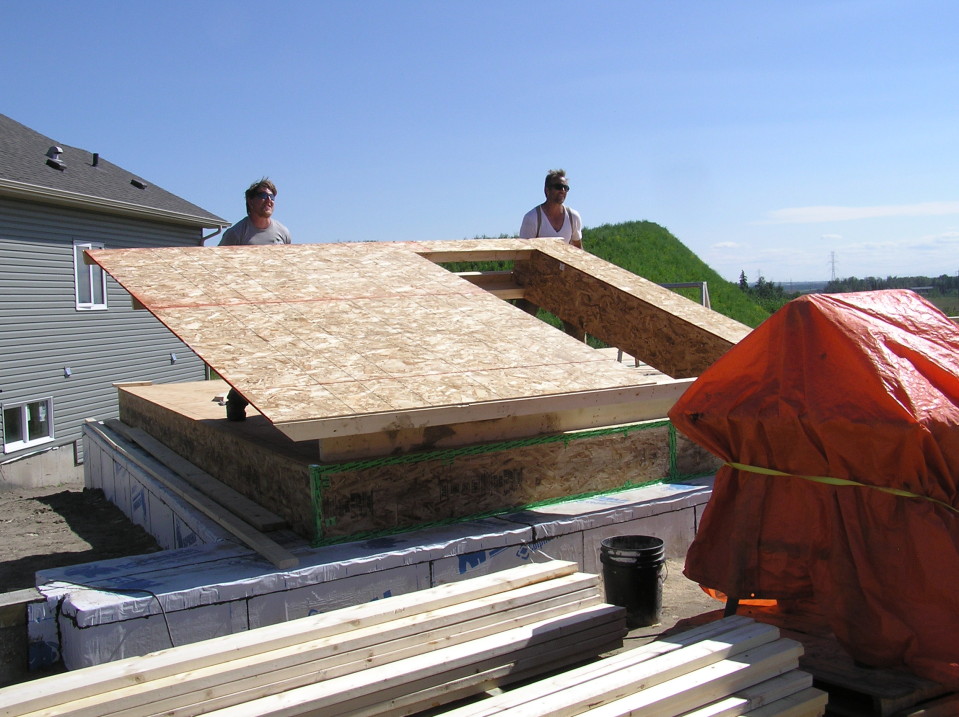
And there’s the first wall standing!
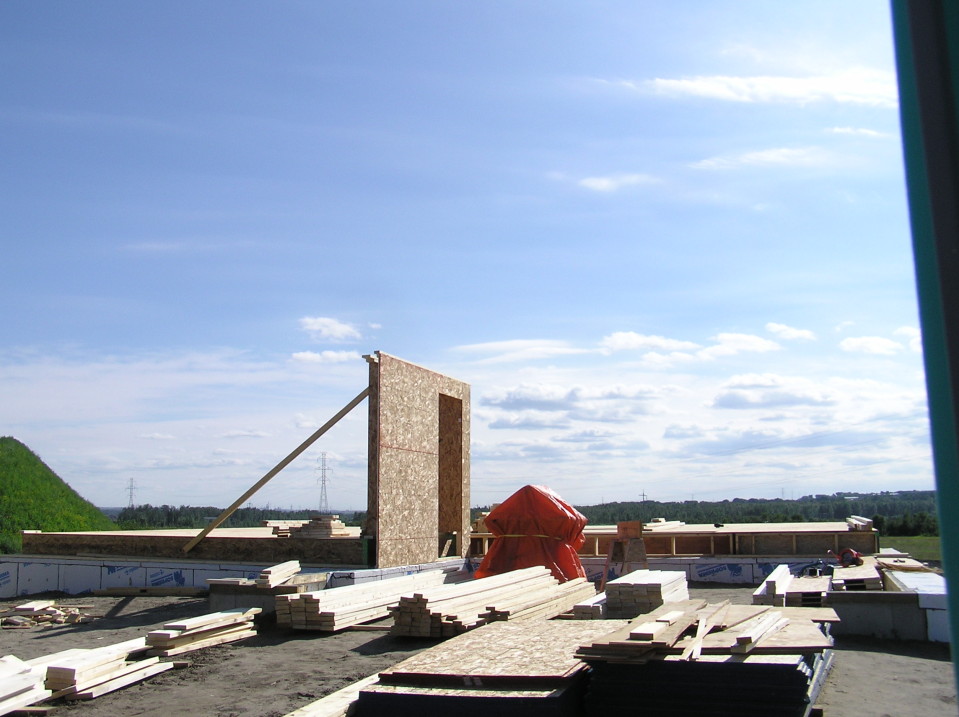
Framing continued around the main floor, as expected. Adam and Wes cleverly discovered that the walls could be “jacked” into place, making the erection job much easier.
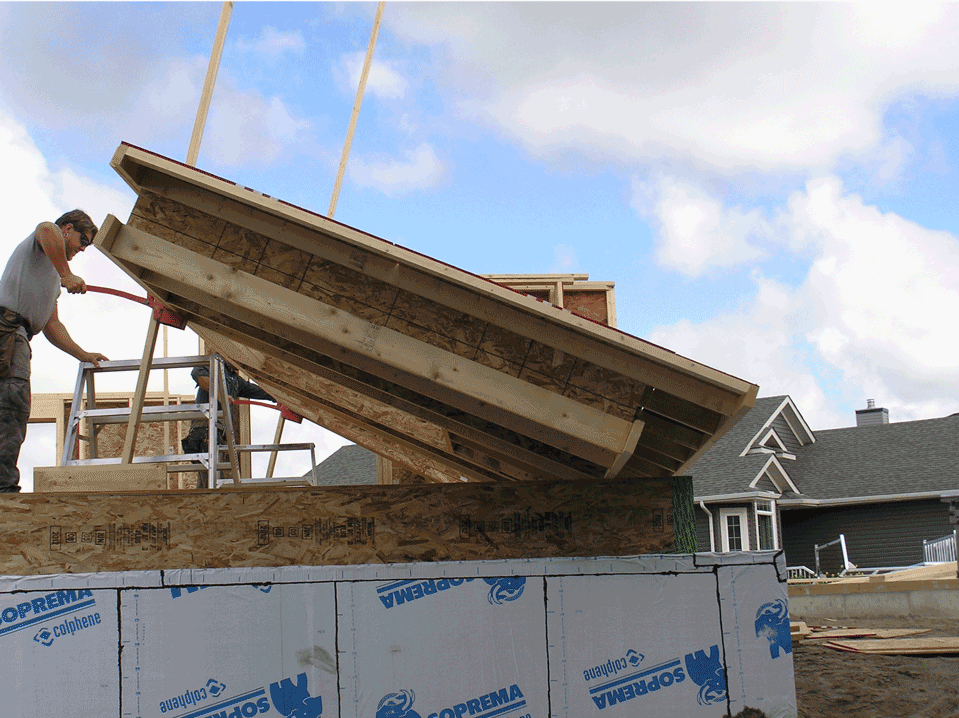
The northwest elevation…

View of the wall framing at the front of the house…
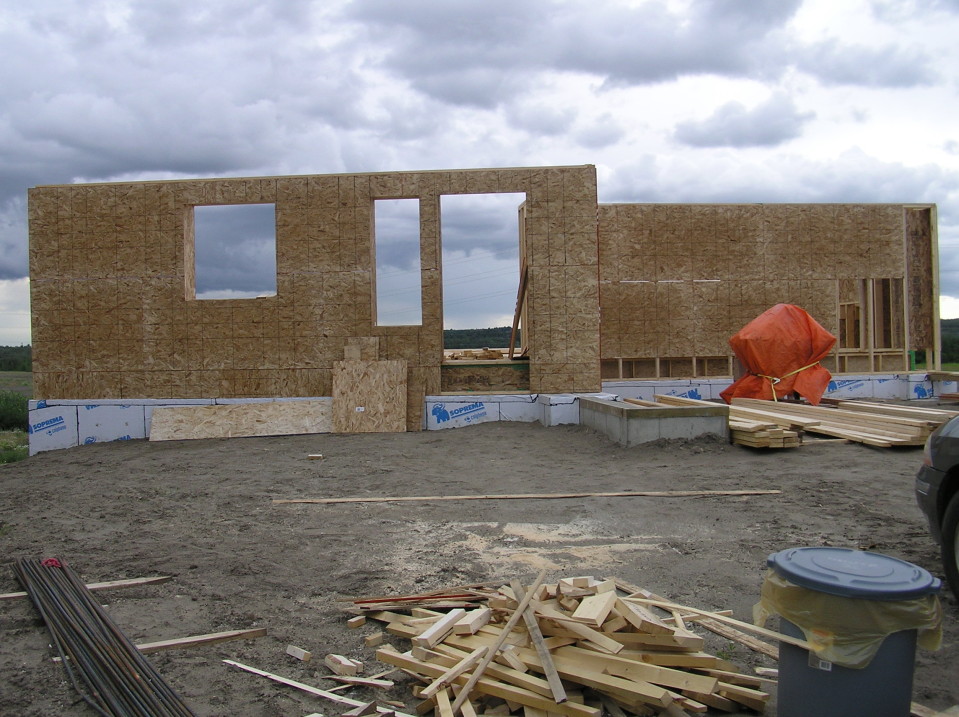
View of the back of the house…
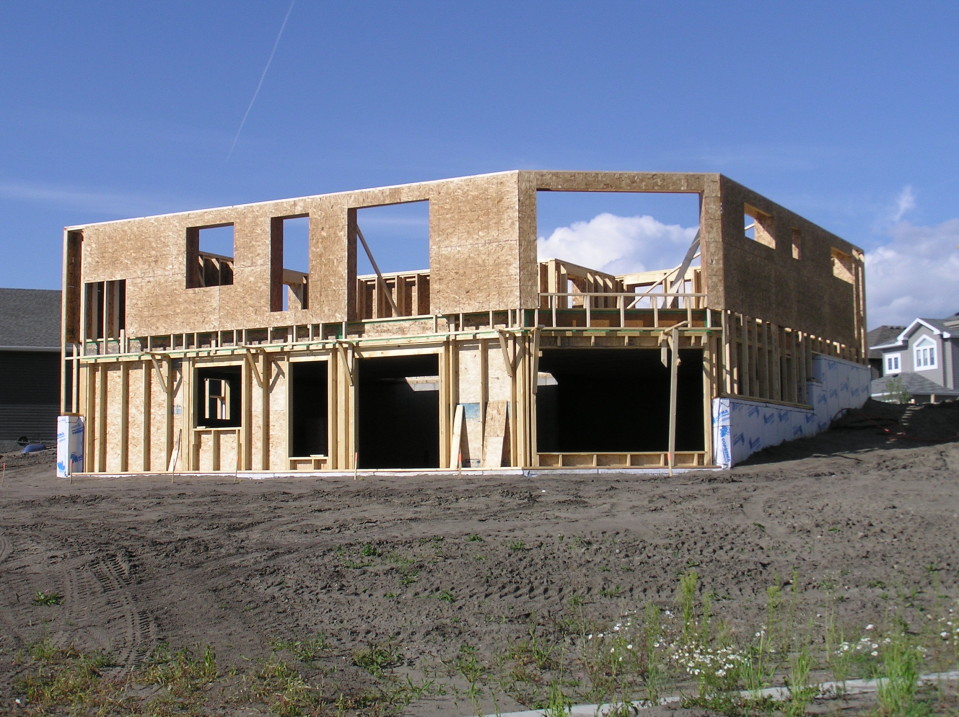
And the attached garage.

With walls up, the interior starts to take shape. This image shows the expanse of south-facing windows meant to capitalize on all that free solar energy!
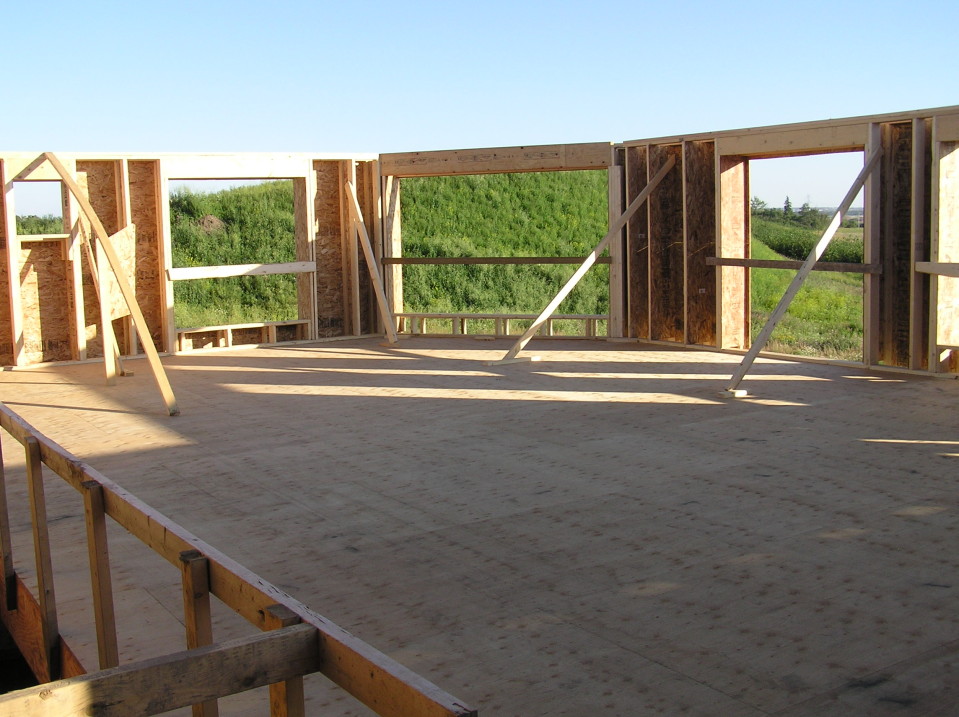
The reverse view, looking roughly due north.
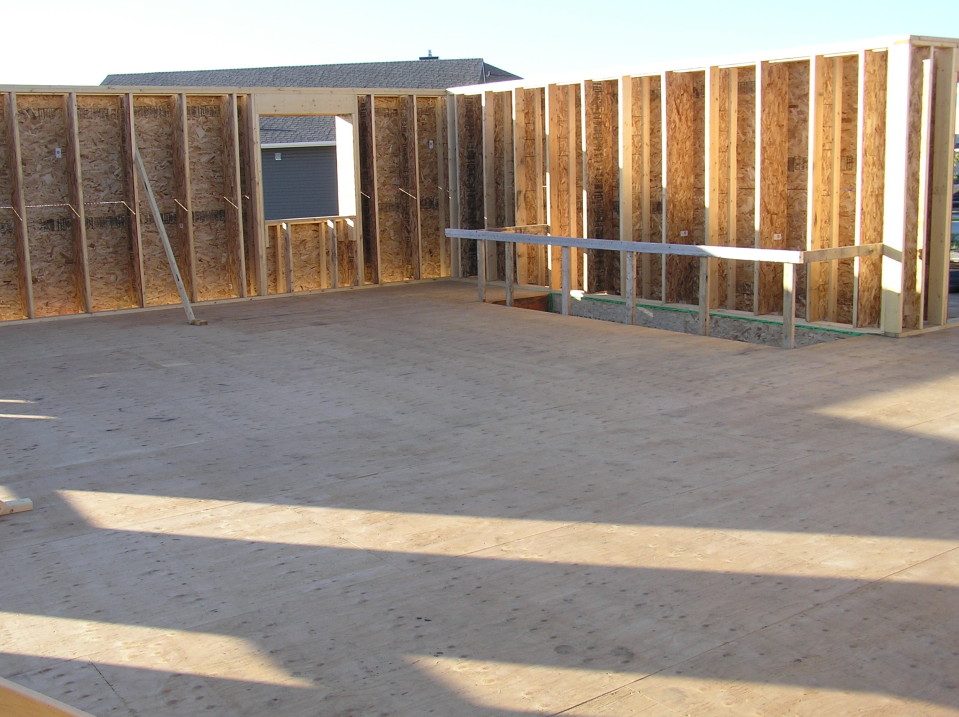
Across to where one of the bedrooms will be, in the west corner…
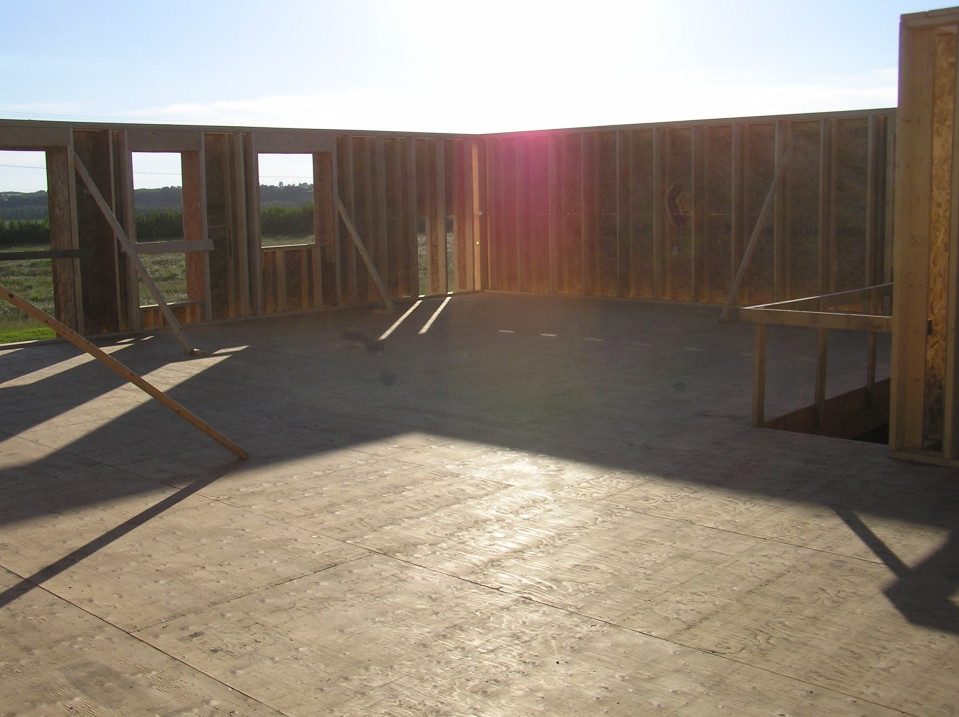
Framing the main floor took about one week, with just three guys.
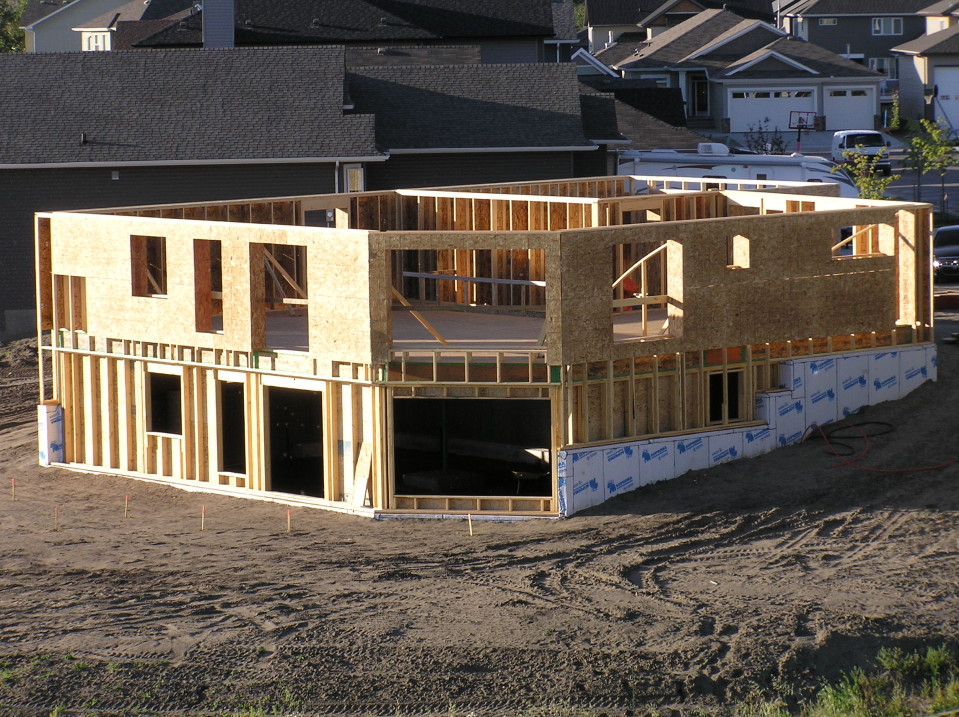
A bit more exterior framing was infilled around the basement walls to finish of the walls, resulting in this nice bird’s eye view of the entire site.

Previous: Basement Framing and Main Floor Next: Steel Frame Installation
We were wondering what kind of windows you used for your house?
Very impressive – would love to heck it out someday…
Hi Mike. The windows are the Internorm “Edition” series. They were imported from Europe for us by a Vancouver company called Northwin. More to come on the windows and doors in an upcoming post! [DZ]