
Foundation Walls
Since they’re basically like any typical residential house, the foundation walls went up very fast. We ended up with walls 2″ taller than expected, which was a small challenge considering all the EPS insulation had been pre-cut assuming a precise finished wall height. The contractor also made a few walls too long at the back of the house, which is going to create some detail challenges down the road and has some unfortunate aesthetic effects. If there’s a plus side, it will probably ease some of the finished grading along the sloped sides of the house.
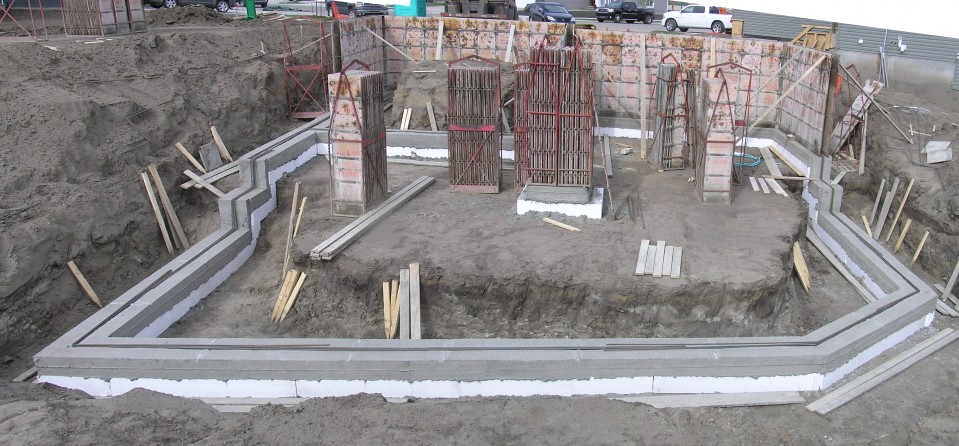
Good overall view of the foundation, looking from the back towards the front of the house.

A good view of the finished stepped footing.
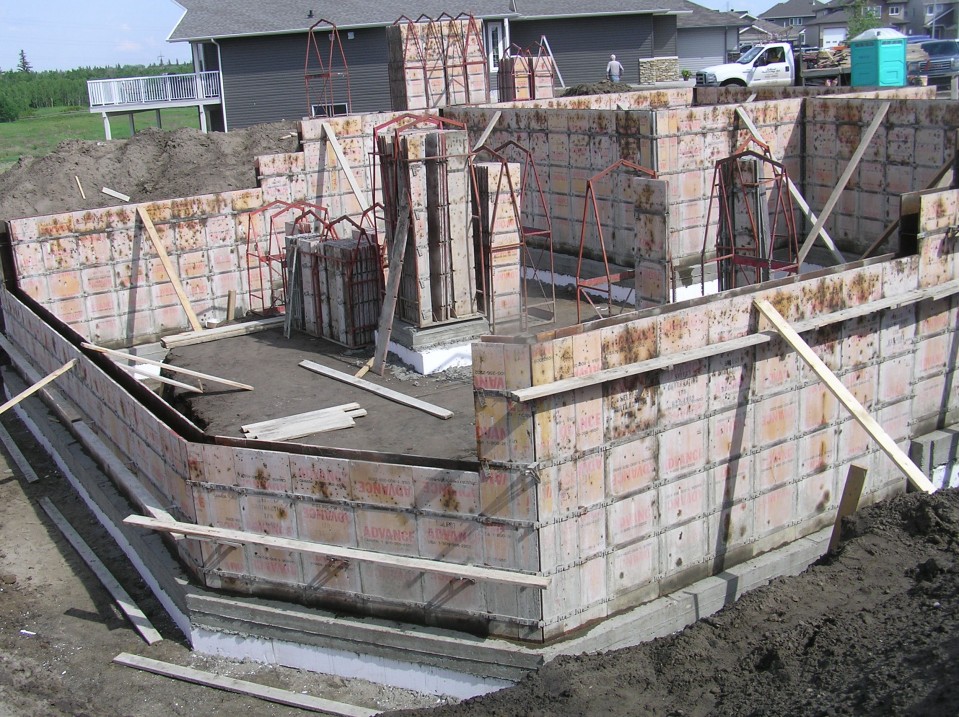
Cribbing complete and ready for concrete.
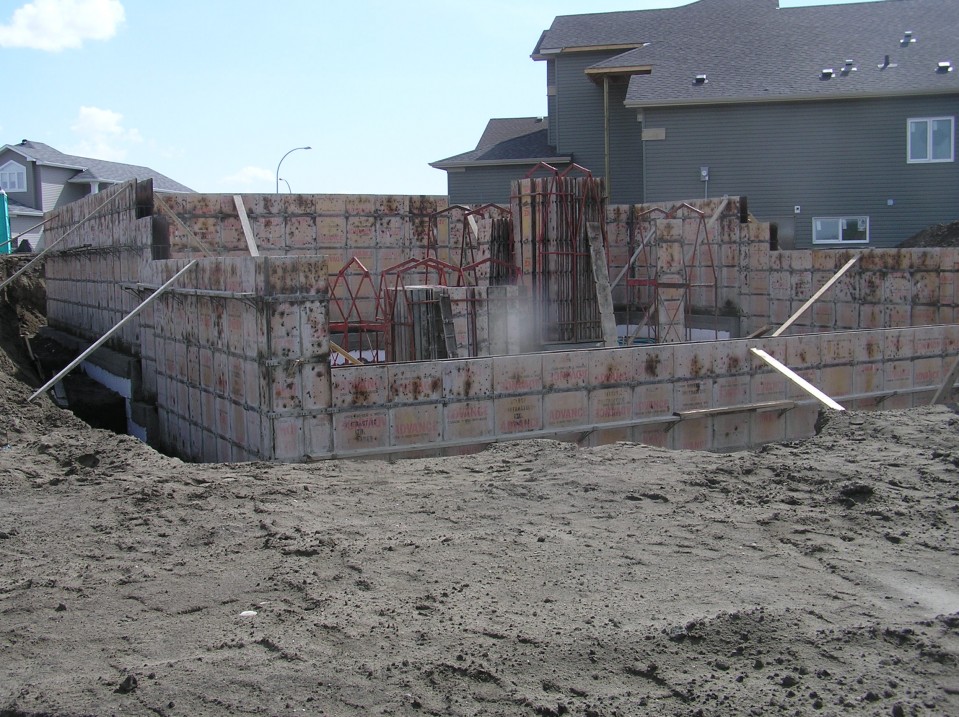
Another view of the completed cribbing.
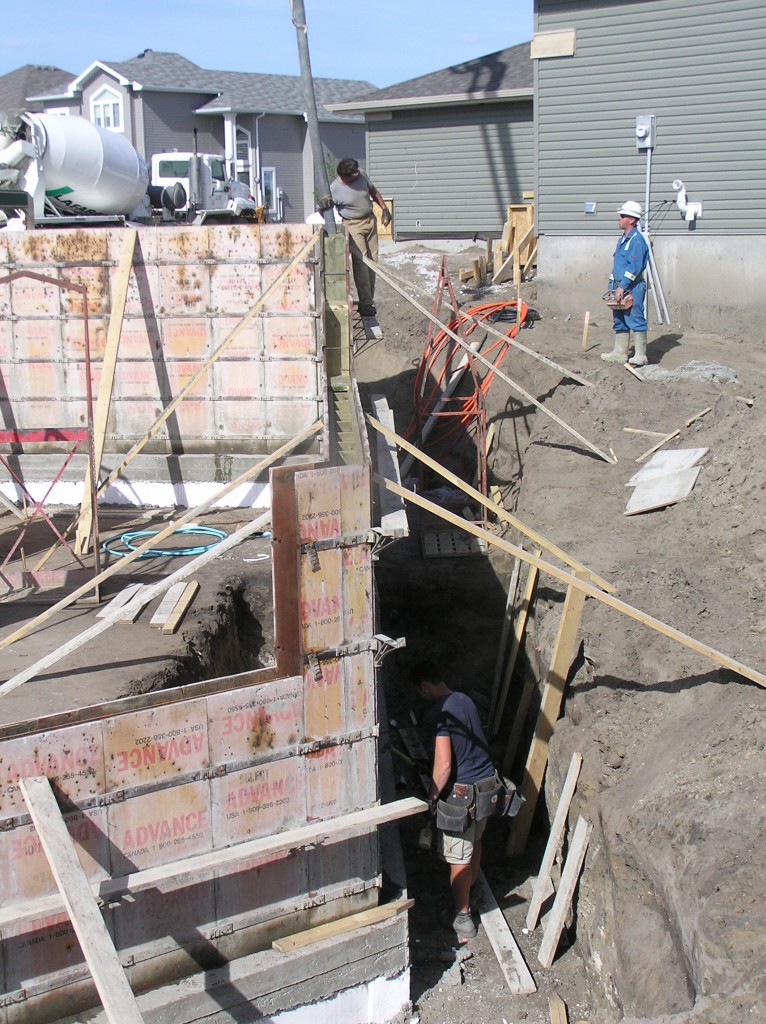
Pouring concrete…
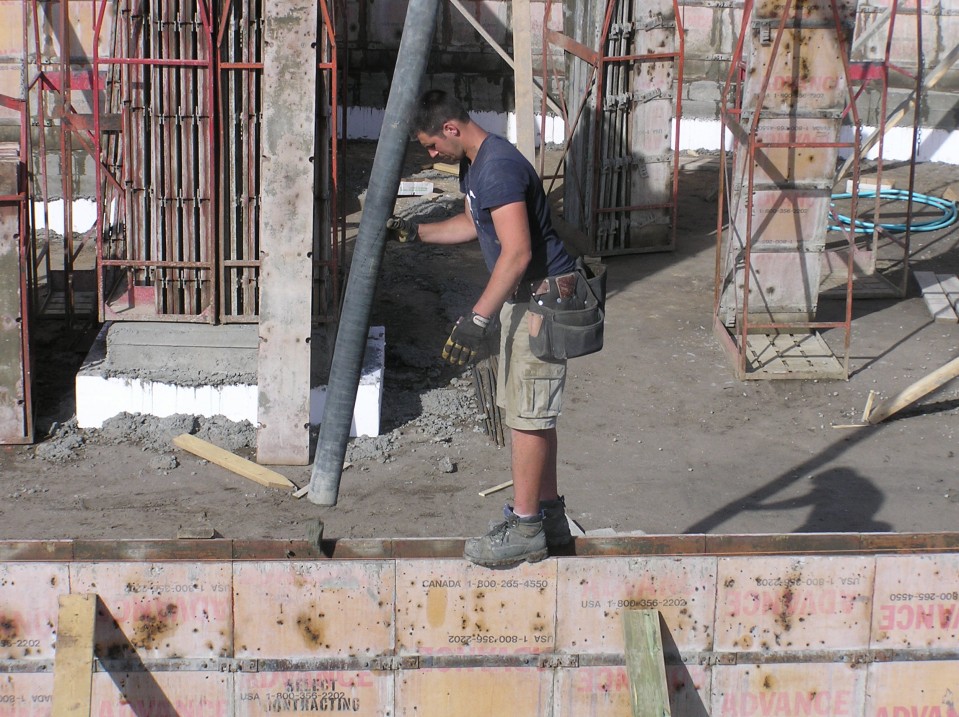
Pouring more concrete…
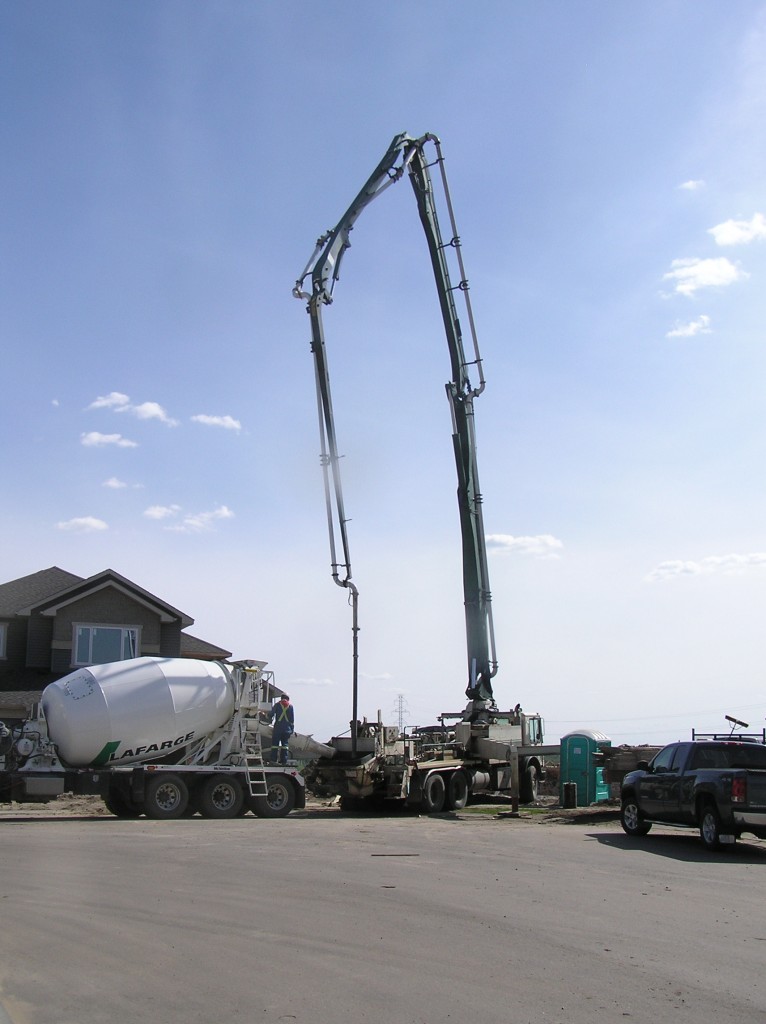
The concrete pumper truck…
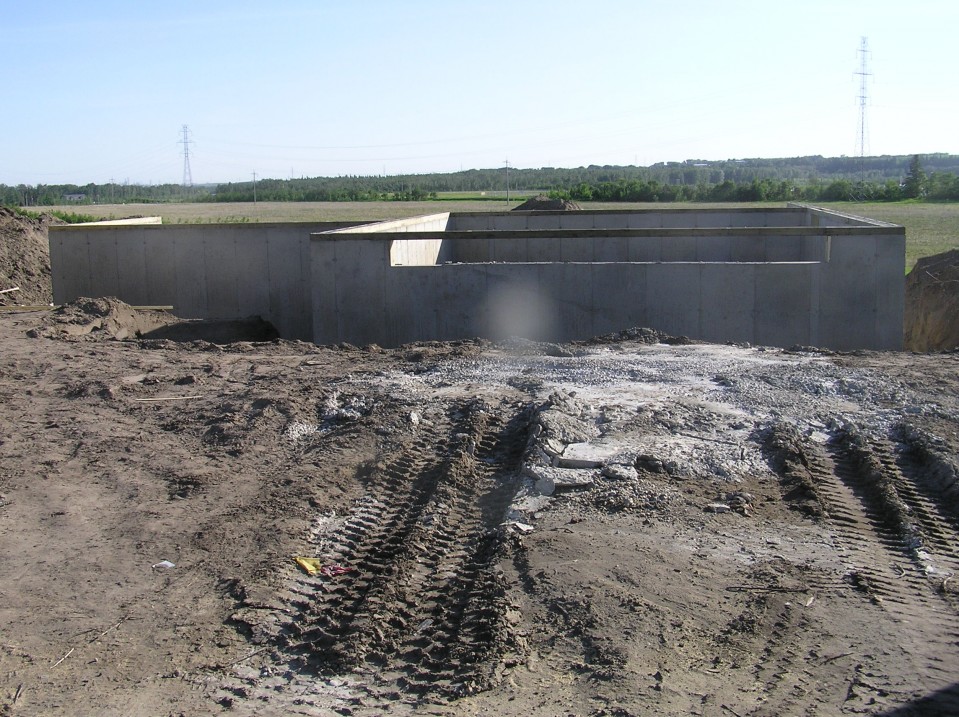
… And the finished foundation — looking toward the garage from the front.

The west foundation wall.
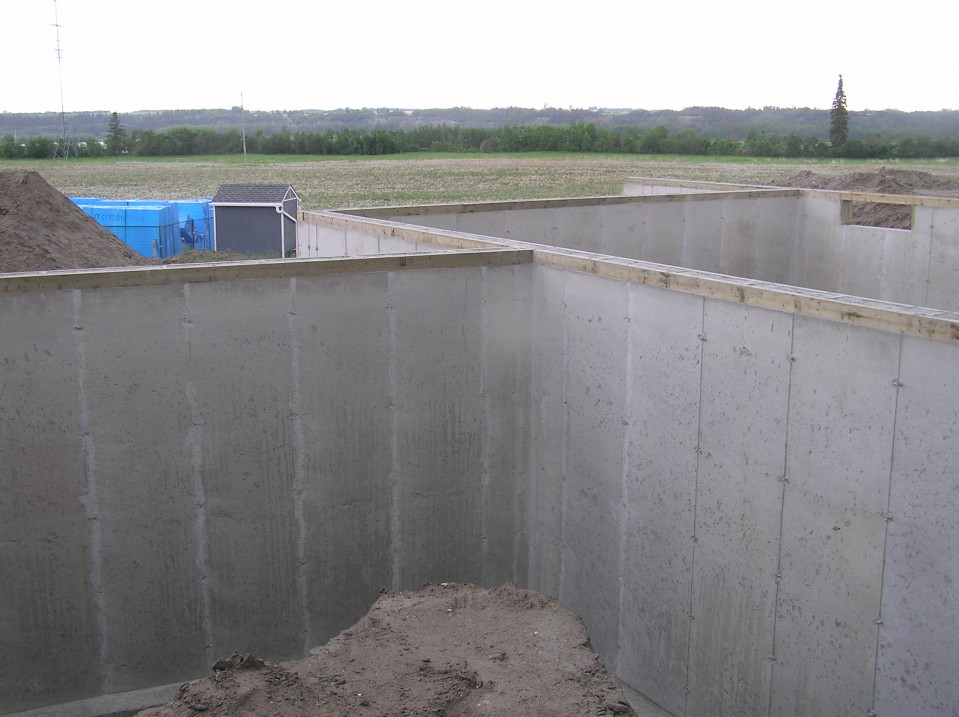
The finish on the concrete was relatively good, but some areas needed to be ground down to achieve a smooth finish to adequately adhere the EPS insulation to the walls.
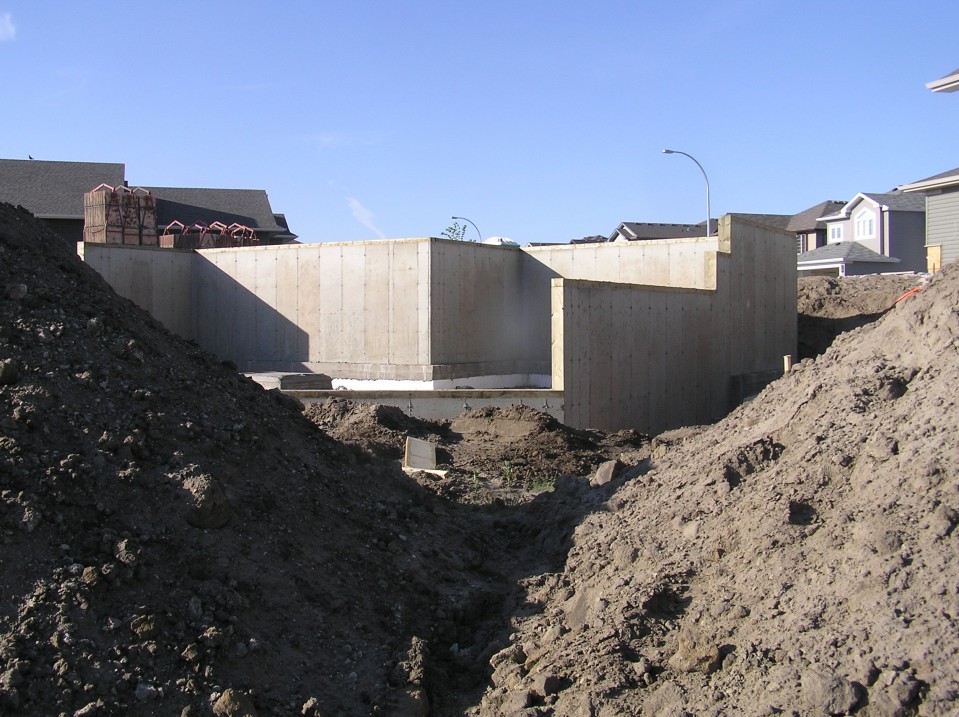
Up next: foundation insulation, drain tile, and foundation waterproofing!
Previous: Footings Next: Foundation Insulation
Great start!